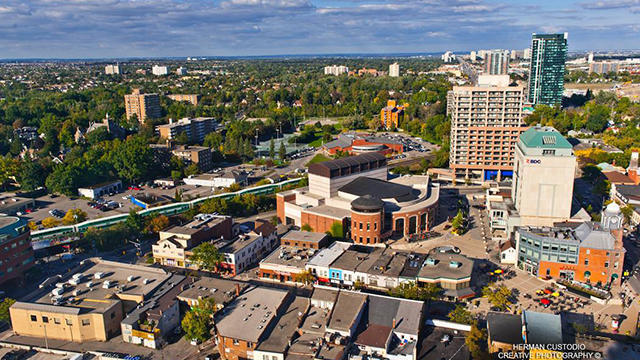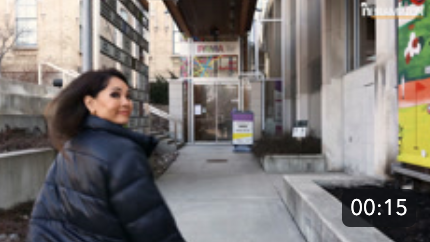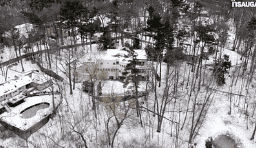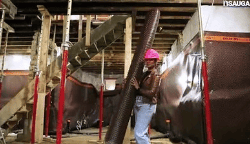A Number of New Developments Are Coming to Brampton
Published October 30, 2018 at 9:34 pm

When it comes to building out, surprisingly Brampton still has room to grow.
When it comes to building out, surprisingly Brampton still has room to grow.
According to a recent report by Ryerson’s City Building Institute, Peel Region is expected to go from 1.46 million people to 1.97 million over the next 25 years, but Brampton is taking in most of that growth…at 64 per cent.
With more people expected to enter Brampton, more residential as well as service needs will be required. That is why it’s no surprise to see that a public meeting scheduled this month by the city’s planning and development committee will have eight development applications on the docket.
City residents will be able to look at the plans in an open house at the City Hall Atrium, before proceeding to the planning meeting to get the full presentation.
Here’s a brief rundown on the development applications.
54 single detached homes on 3 future residential blocks in Ward 10
The applicant, Candevcon Limited, is requesting an application for this residential development, adding with it a park, stormwater management pond, environmental lands, associated buffers and a local road system.
It is located on the southwest corner of Mayfield Road and McVean Drive, bordering Caledon.
There is also a request to amend the zoning bylaw from “Residential Rural Estate Holding” to site specific Residential Single Detached Sections.
Here’s a closer rendition of the site with the exact number of proposed residential units.
A 3 storey daycare facility with 57 parking spaces in Ward 6
This property is proposed to be located on 756 and 766 Wanless Drive, just west of the intersection of Wanless and Queen Mary Drive.
It will also require an amendment to the zoning bylaw to develop a 3 storey day care facility, along with 57 parking spaces and outdoor play areas.
Two new hotels and a banquet hall in Ward 6
The application proposes to develop the property for two hotels, a banquet hall, and office / retail uses, which would require an amendment to the zoning bylaw to rezone the property from agricultural to commercial use.
The proposed property is located at 2009 Steeles Avenue West and 7920 Mississauga Road.
A 17 storey apartment building near downtown Brampton in Ward 1
This application proposes to amend the city’s official plan and zoning bylaw to redevelop a 0.89 hectare property with a high rise apartment building. The property is located at 80 Scott Street.
Some of the additional features of this proposed development, besides the 17 storeys, are a proposed 358 units, a floor space index (FSI) of 4.06, a density of approximately 416 units per hectare, 467 below grade parking spaces and two vehicle access points from Scott Street.
A 3 storey mixed-use building in Ward 2
An application has been submitted to amend the city’s official plan and zoning bylaw to develop a mixed-use building containing office, medical office and commercial / retail uses.
This property is located at 10394 Hurontario Street.
Several features of the proposed development include:
-
Ground floor retail having 296.37 square metres
-
Ground floor medical office having 185.81 square metres.
-
Second floor medical office having 519.19 square metres.
-
Third floor office having 519.19 square metres.
-
A total of 83 parking spaces.
A revamped strip plaza on Bovaird in Ward 2?
Glen Schnarr and Associates have submitted a development application for a number of uses on the site including a banquet hall, automobile sales, a garden centre, retail warehouse, retail establishment, convenience store, place of worship, a hotel/motel, animal hospital, a ‘commercial school’, health/fitness centre and service shop.
The property is located at 190 Bovaird Drive West, which is at the northwest corner of Bovaird Drive West and Ironside Drive.
Two commercial buildings in Ward 5
This application is to amend the official plan and zoning bylaw to permit a commercial development of two one-storey commercial buildings.
The subject lands are located at the northeast corner of Queen Street West and Creditview Road.
Two additional apartment buildings in Ward 7
Another application has also been submitted from Glen Schnarr and Associates for two additional apartment buildings located at 2 and 4 Hanover Road.
A number of highlights for these two new apartment buildings, 12 and 26 storeys each, includes:
-
Maintain the two existing apartment buildings 18 and 22 storeys in height with 605 units.
-
Creating an additional 384 units, with a proposed total number of 989 units on the
property: 989. -
A density of approximately 247 units / hectare.
-
1159 parking spaces.
Based on the location of the applications by ward, it’s a good spread of development in differing parts of the city.
The planning meeting will take place on Monday, November 19, with the open house running from 6:15 pm to 6:45 pm and the meeting itself starting at 7 pm.
For more information on the meeting and the available review documents, click here.
Will you be attending?
insauga's Editorial Standards and Policies advertising





