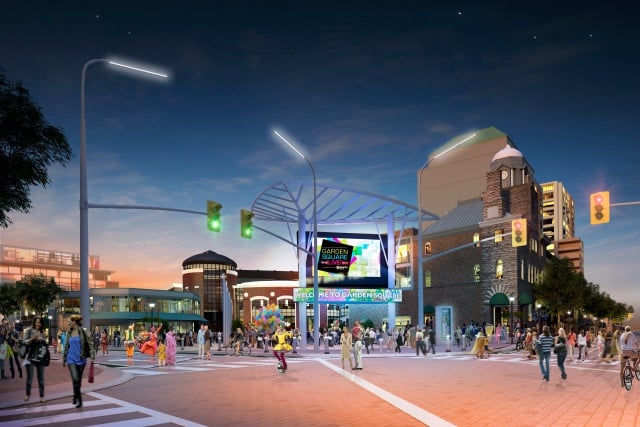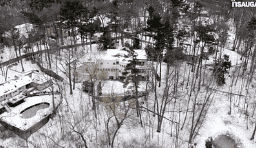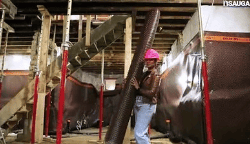Downtown Brampton Set to Undergo Major Upgrades
Published September 20, 2017 at 11:32 pm

Get ready to step into the future, Brampton, because the city has some serious renovations planned for the four corners downtown!
Get ready to step into the future, Brampton, because the city has some serious renovations planned for the four corners downtown!
We’re always talking about Brampton as a “future-ready” city. That could mean a number of things: we’re getting a university, a bunch of upgrades to health and life science buildings, and beyond. But did you know that the city and the Region of Peel are embarking on a multi-year project to create a vibrant urban centre in downtown Brampton?
There are two parts to this project: first, they city and Peel Region will revamp the watermains and sewers, and second, they will upgrade the streetscape downtown.
As part of the downtown revitalization efforts, the City of Brampton has made progress on an environmental assessment for streetscaping the downtown core to create an aesthetically pleasing environment.
The main objectives are improving walkability, pedestrian capacity, and active transportation culture in the downtown, and to animate the streets to become a place-making destination.
The streetscape project focuses on Mill Street South to Chapel Street on Queen Street and Nelson Street East and Wellington Street on Main Street, while the sanitary improvements will extend from Vodden Street to Harold Street and Centre Street to McLaughlin Road.
From more seating areas to less roadspace, a lot of changes are proposed for Brampton’s Four Corners at Queen and Main! Let’s take a look:
Overall look and feel

As you can see, the core looks much more pedestrian friendly and festival-ready.
Roads and Parking
There were five proposed alternatives to how the intersection’s roads are laid out at the beginning of the summer:
-
Alternative 1: close the road entirely and just have pedestrian and cycling access
-
Alternative 2: two-lane roads with no parking
-
Alternative 3A: two-lane roads with parking on one side
-
Alternative 3B: two-lane roads with parking on both sides or
-
Alternative 4: four-lane roads
Alternative 2 is where the city is leaning, with two-lane roads and no street parking.

Having no street parking aims to provide safe pedestrian, walkable, landscape, cafe, and cycle lane areas, which would result in wider sidewalks and a more accessible pedestrian area.
The street parking areas are likely to be replaced with an on-road 1.5 metre cycle lane or a raised 1.5 metre cycle lane for safe cycling.
“The goal is for the streetscaping to encourage the downtown to grow and evolve in time, and this alternative allows for the exibility to adapt to these changes,” said the city on their website.

According to the city, the downtown core’s five parking garages can accommodate any cars that would usually be parked on the street.
Jayne Holmes, Director at Capital Works, said at a town hall meeting over the summer that the city’s parking garages downtown will also be renovated to improve lighting, sanitation, and signage as part of the plan for construction.
Having wider sidewalks and no street parking might increase foot traffic and thus actually boost business, and possibly even tourism, in the downtown core.
Garden Square

For larger festivals and street continuity, the city plans to extend the paving treatment of Garden Square into the street.
The city is also discussing mountable curbs, bollards (vertical posts that direct traffic), and more fixed seating for the area.
Ken Whillans Square/City Hall Area

Like Garden Square, for larger festivals and street continuity, the city plans to extend the paving treatment of Ken Whillans Square into the street, and incorporate mountable curbs, bollards, and fixed seating.
The Zum shelter at Ken Whillans Square is also in the works to be relocated to increase the pedestrian zone in the area.
The design would ultimately tie into Gage Park.
Nelson Street Rail Overpass

The city plans to enhance the Nelson street overpass as a downtown entrance way, improve conditions under the bridge with better lighting, colours, and signage, and provide opportunities for public art installation.
The city is also exploring new paving, lighting, and planting concepts to modernize the core. Unit paving on the roads, new streetlights, and seating at the bases of trees are being considered.
A redesign of the sanitary sewer and watermain works is planned for construction in 2018, and the streetscape improvements are scheduled for construction in 2019.
The downtown streetscape project sits at an estimated $25 million, not including engineering costs, or the sanitary sewer and watermain works project.
This is a huge revitalization project – a “reimagining” as they city has coined it – and the city has acknowledged budget and scale concerns.
“We want to do it once, and we want to do it right,” said Holmes.
Holmes hinted that the downtown core aims to have a Yorkville-esque vibe, and compliment Brampton’s heritage.
According to Holmes, the event- and pedestrian- friendly plan for the core is reminiscent of downtown Brampton circa 1973.
What do you think of the proposed changes?
insauga's Editorial Standards and Policies advertising





