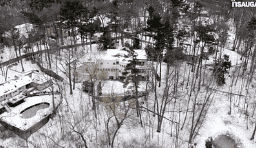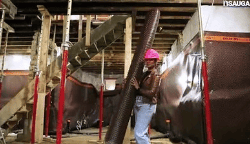Home Expansion in Brampton, How Much Can You Do?
Published June 19, 2019 at 11:38 am

Summer is a good time to work on improvements around your home, but just how much can you do to your house in Brampton?
Summer is a good time to work on improvements around your home, but just how much can you do to your house in Brampton?
Many residents who want to expand their homes must follow the rules and by-laws set by the city before starting construction. Also, most construction to a home on the outside must be submitted to the city for a permit.
Residents need to submit the following criteria to the Control Architect for final review and approval:
- 6 sets of engineer approved site/grading plans
- 4 sets of working drawings
- 3 sets of streetscapes
- 2 sets of colour schedules
- 1 set of colour sample boards (to be returned to the Builder)
- 1 set of colour board photographs
In most cases, a resident will be working with a contractor when submitting these items. Residents should always make sure that any contractor hired for work is licenced to do so. The Brampton Business Licence By-Law requires all contractors, fence-builders, plumbers and similar workers to be properly licenced to do work in the City.
When it comes to what can be done to a home construction wise, there are a few guidelines that must be followed. Due to the fact many homes are in residential areas, a large construction project can have an impact on the neighbourhood and therefore are regulated.
Factors such as the height or width of a new addition to a home must be taken into consideration when planning.
In most cases, residential areas in Brampton use a ‘grouping’ system. This means there must be at least 2 houses with the same number of storeys beside each other. Residents need to include any plans to increase the storey size of a home when submitting to the Control Architect.
The three most common improvements home-owners make to their houses are patios, fencing and driveway improvements.
For patios, residents and contractors must first get a Fill Permit from the city. The permit ensures that the surface drainage on adjacent lots remains unaffected by the patio during and after construction. Front porches and/or patios must project from the house within the limit of 1.8 metres.
Fences must be placed on the residents own property line. The maximum height for rear fences is 2 metres, while front fences can reach a maximum of 1 metre. Residents must be careful that fencing doesn’t intrude on the neighbours or City property.
Brampton has new changes to laws surrounding driveways coming soon, which you can read about here.
A final part homeowner should take time to check up on before doing major work is rules surrounding their house if it is on the border of a park or open space. As these areas are more accessible to the public, regulations are stronger on what can be done, as to not impact the area. Owners of street corner homes may also have different restrictions based on the location.
You can learn more about the process of home construction on the City’s website.
insauga's Editorial Standards and Policies advertising





