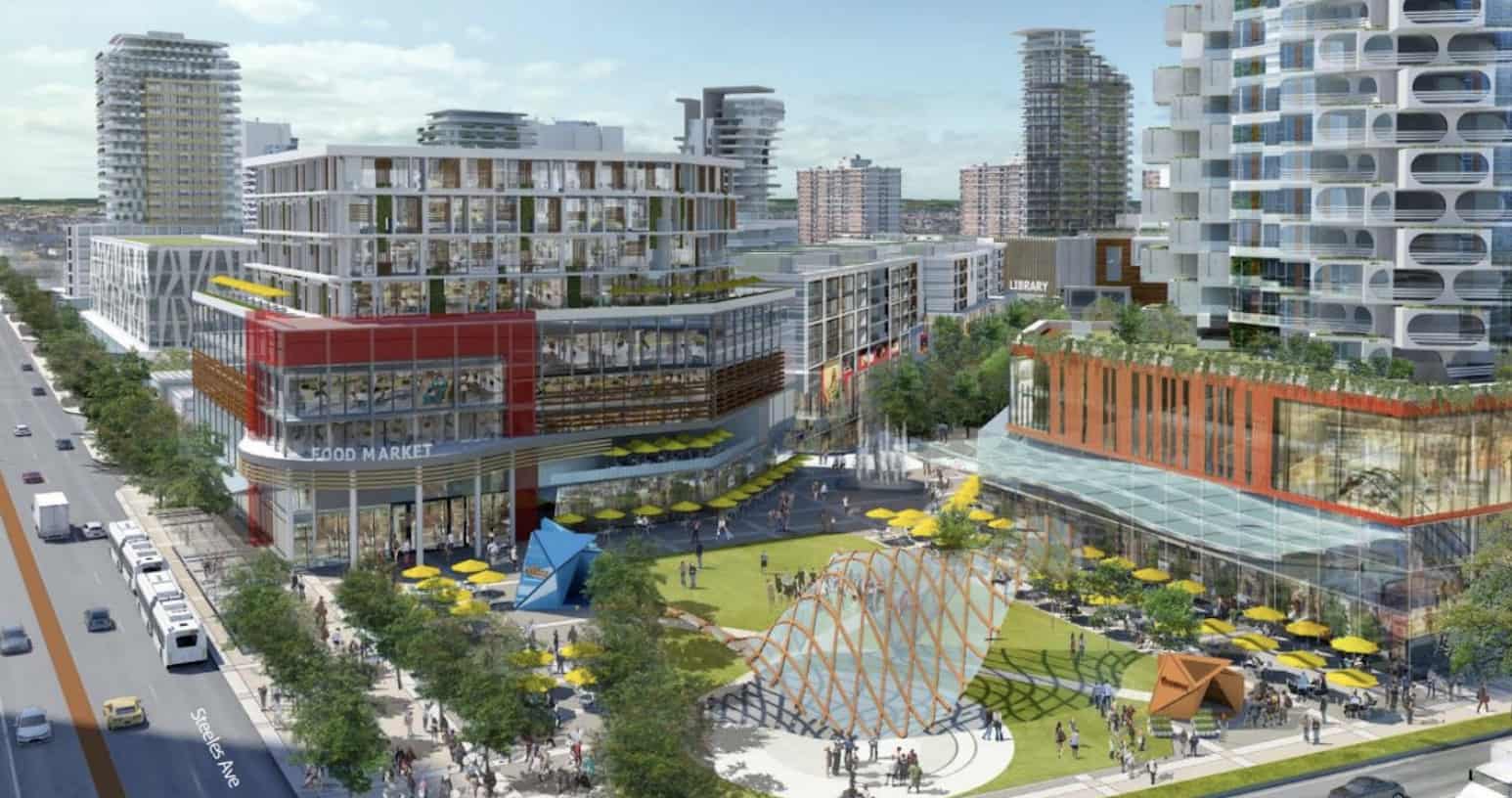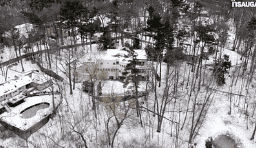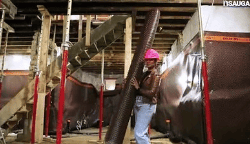Updated vision for Shoppers World redevelopment revealed
Published January 14, 2020 at 4:56 pm

In a recent planning and developing meeting on January 13, 2020, there was an application proposed to amend the zoning by-law and create a draft plan of subdivision to allow the redevelopment
In a recent planning and developing meeting on January 13, 2020, there was an application proposed to amend the zoning by-law and create a draft plan of subdivision to allow the redevelopment of the Shoppers World mall located at 499 Main Street South.

The applicant submitted the application on October 2, 2019.
City planning staff have reviewed the application and found it to be complete in accordance with the Planning Act.
A formal Notice of Complete Application was provided to the applicant on December 17, 2019.

The proposal included a mix of building types with heights ranging from 3 to 28 storeys. Approximately 296,000 square metres (3,200,000 square feet) of residential uses and 89,000 square metres (958,000 square feet) of nonresidential uses were proposed.
In the Secondary Plan, the planning vision described for the site was to “redevelop Shoppers World Brampton into a more vibrant, Mixed-Use, transit-oriented destination.”
The planning vision also stated that retail uses will be encouraged to remain in the area in order to “help create a major shopping node that will be pedestrian and transit focused.”

Permitted uses for this redevelopment include office, commercial and residential uses.
In the Master Plan document for the development proposal prepared by the applicant, the vision’s description states “Shoppers World Brampton is a catalytic redevelopment in Uptown Brampton that will transform the existing shopping centre site into a sustainable community and destination that is vibrant, mixed-use, connected and transit-oriented.”
Since there has been an increased demand for housing in the Greater Toronto Area (GTA), along with investments in transit infrastructure, it has driven a focus of public and private sectors to other urban environments in strategic growth locations that are underused, such as Shoppers World Brampton.

The principles that are guiding the site’s redevelopment, come from existing policy direction and design goals, in collaboration with the city of Brampton.
The plan for the Shoppers World Brampton site is to become a mixed-use development that will be a “vibrant, transit-supportive, human-scaled and walkable destination where people can live, work, play and shop.”
It will also help to establish the major new urban core of Uptown Brampton as identified in Brampton’s 2040 Vision.
Shoppers World Brampton will be a walkable and sustainable community with a focus on excellence in energy, water, and innovation.

It will also be a “pedestrian-scaled neighbourhood” that will be “encouraged to develop around this Gateway Mobility Hub.”
The proposed redevelopment expands the current single-use Shoppers World Brampton site to include residential, retail, office, institutional and community uses, along with a large network of parks and open spaces.
This mixed-use community will also be further enhanced by diverse Character Areas, which will each have a unique identity.
Photos courtesy of the City of Brampton
insauga's Editorial Standards and Policies advertising






